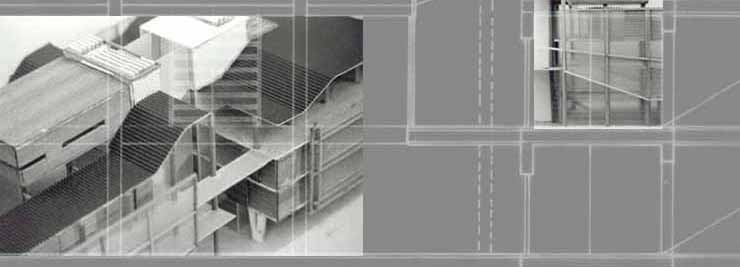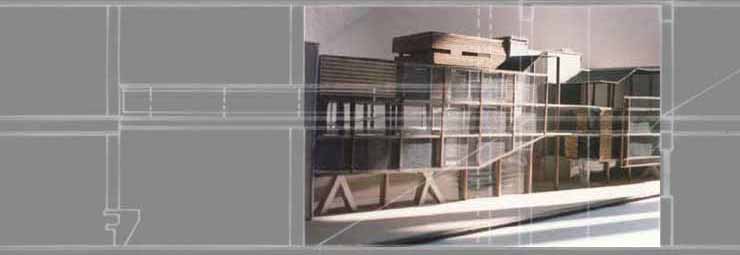SIM BUILDING
Valence, Espagne
 |
 |
 |
 |
 |
[Sim Building est un projet de centre hospitalier qui simule différents type d'organisation spatiale dans une structure de type plan libre. Il s'insère dans le contexte dense de la vieille ville de Valence (Espagne), en réactualisant les caractères types de la rue (circulation en balcon, porche, horizontalité,…), ainsi que le vocabulaire lié à la lumière (directe et indirecte, descendante ou ascendante, directe ou projetée). Deux entités d'importance différente sont jointes par une circulation verticale, qui reste la seule contrainte dans la fonction. Le deuxième plateau est entièrement extérieur et est aménagé en gymnase de rééducation. Les différentes consultations des médecins se déploient autour du puit de lumière central.]
[Sim Building is a project of hospital which simulates different type of space organization in a structure type "plan libre". It forms part of the dense context of the old town of Valence (Spain), by reactualizing the standard characters of the street (circulation in balcony, porch, horizontality...), as well as the vocabulary related to the light (direct and indirect, downward or ascending, direct or projected). Two entities of different importance are joined by a vertical circulation, which remains the only constraint in the function. The second plate is entirely external and is arranged in gymnasium. The various consultations of the doctors spread around the central well of light.]