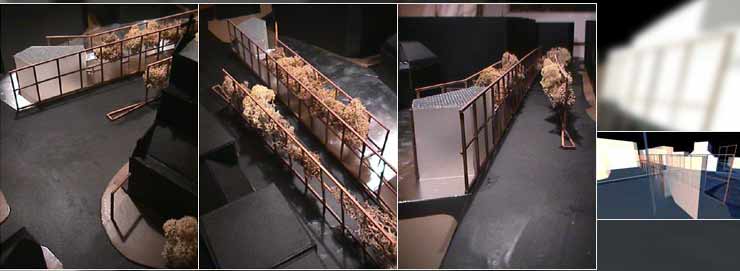CHORA
 |
 |
 |
[Le projet Chora de la place Saint-Josse à Bruxelles se développe autour de la notion de limite et de sécurisation. Le site enserre quatre types de vitesse (voiture, vélo, piéton en marche et arrêté) dont les frontières n'étaient pas matérialisées au niveau urbain. La place de marché était peu conviviale et les étales n'y étaient pas organisées. Les rapports visuels avec l'église étaient pratiquement inexistants et le trottoir côté place du marché ne présentait pas de cheminement agréable et sécurisant.
Le projet propose l'aménagement de la place de marché et la matérialisation d'une limite perméable à l'aide d'une structure légère arborescente. Ce support structurel enferme les systèmes de signalisation et peut servir de support d'information.
Une stucture portante organise la place de marché (étales) et crée une bordure par rapport à la voirie. En final s'ouvre un pavillon d'information et d'aide dont la nécessité est apparue lors de nos entretiens avec les acteurs sociaux et économiques du quartier. Au niveau supérieur de ce pavillon une cafétaria indépendante est en relation visuelle privilégiée avec la façade de l'église (celle-ci disposant d'un nouveau " parvis latéral "). Une aire plantée au dessus des étales (dont les arbres taillés prenant raçines au sol procure à l'usager la sensation de se promener " dans " leur cîme) domine la place et est en relation privilégiée avec la structure arborescente, créant un nouvel horizon végétal.]
[The Chora project of the Place Saint-Josse in Brussels develops around the concept of limit and safety. The site encloses four types of speed (car, bicycle, pedestrian moving and stop) whose borders were not materialized at the urban level. The place of market was not very user-friendly and them window displays were not organized there. The visual relationship with the church was practically non-existent and the pavement on the side of the market place did not present a pleasant and safe movement.
The project proposes the adjustment of the place and the creation of a permeable limit using an light structure. This structural support includes the systems of indication and can be used as data support.
A bearing stucture organizes the place of market (window displays) and creates a edge compared to the roadway system. Into final a house of information and assistance opens for which the need appeared during our discussions with the social and economic actors of the district. At the higher level of this house an independent cafétaria is in visual relation privileged with the frontage of the church (this one having a new " side square "). A arborescent surface on the top of the window display (whose trees get to the user the feeling to walk " in " their summit) dominates the place and is in privileged relation with the tree structure, creating a new vegetable horizon.]